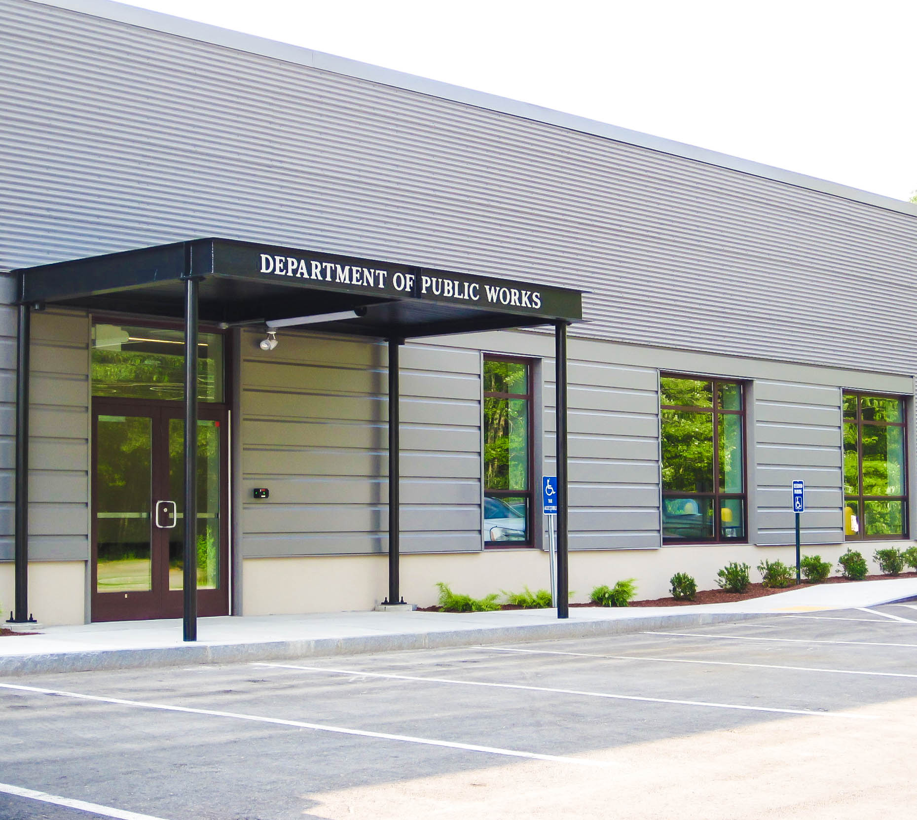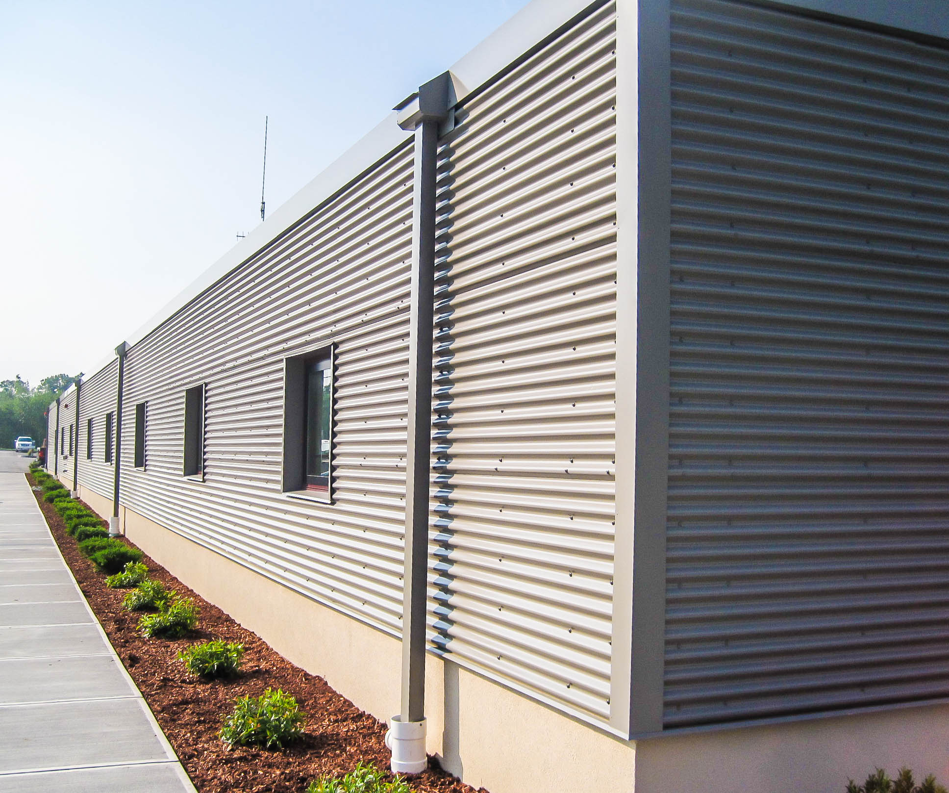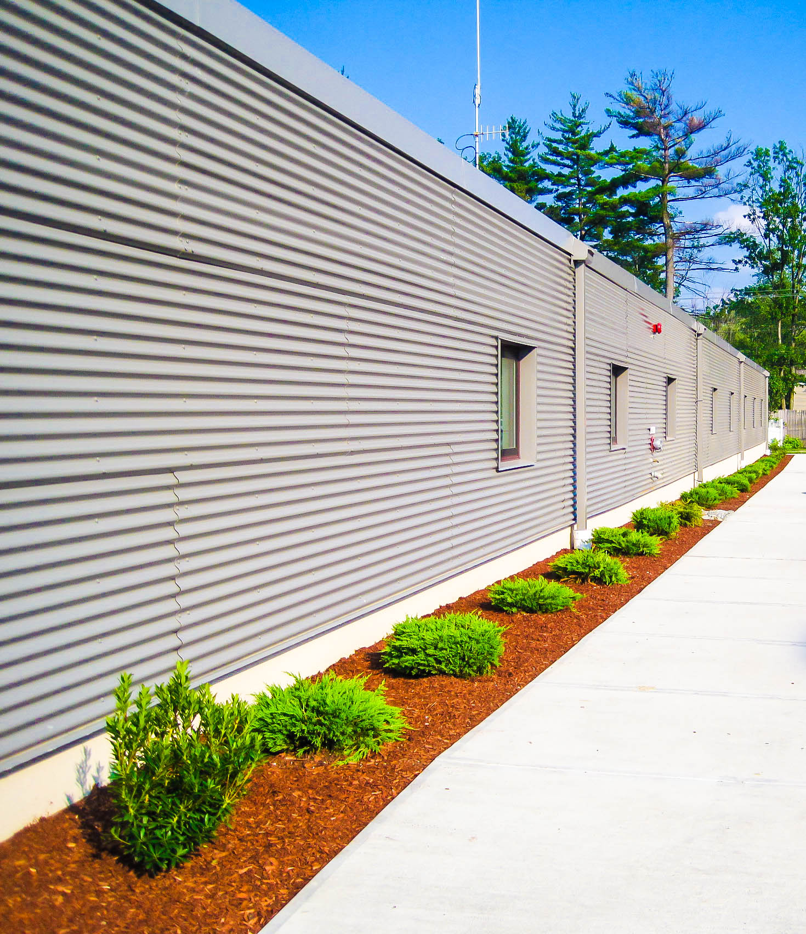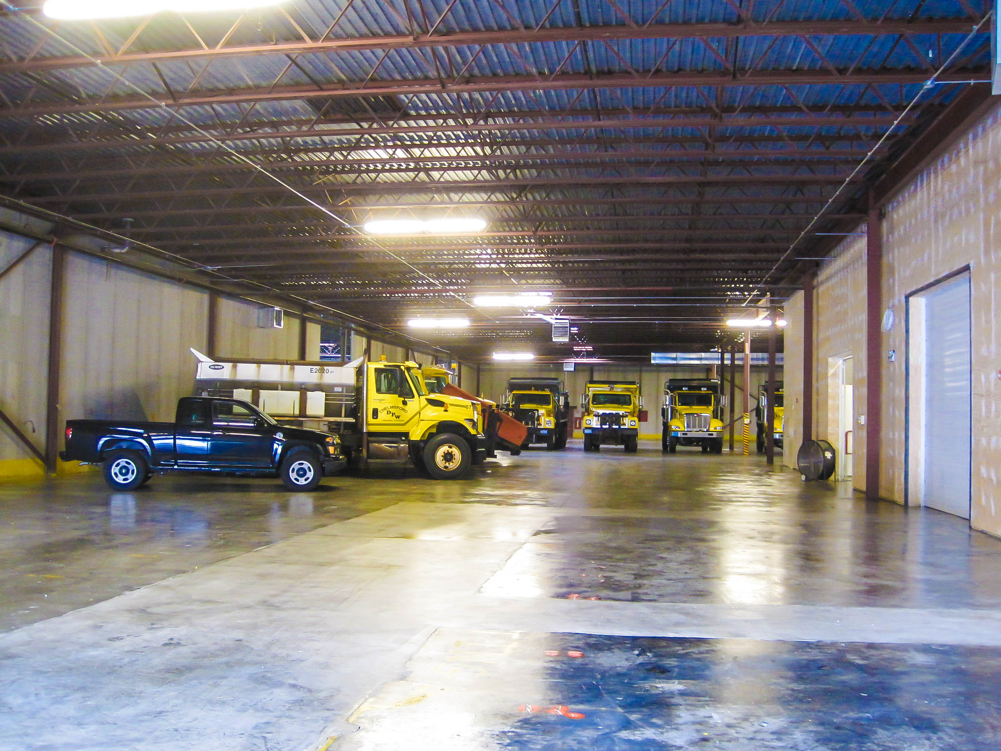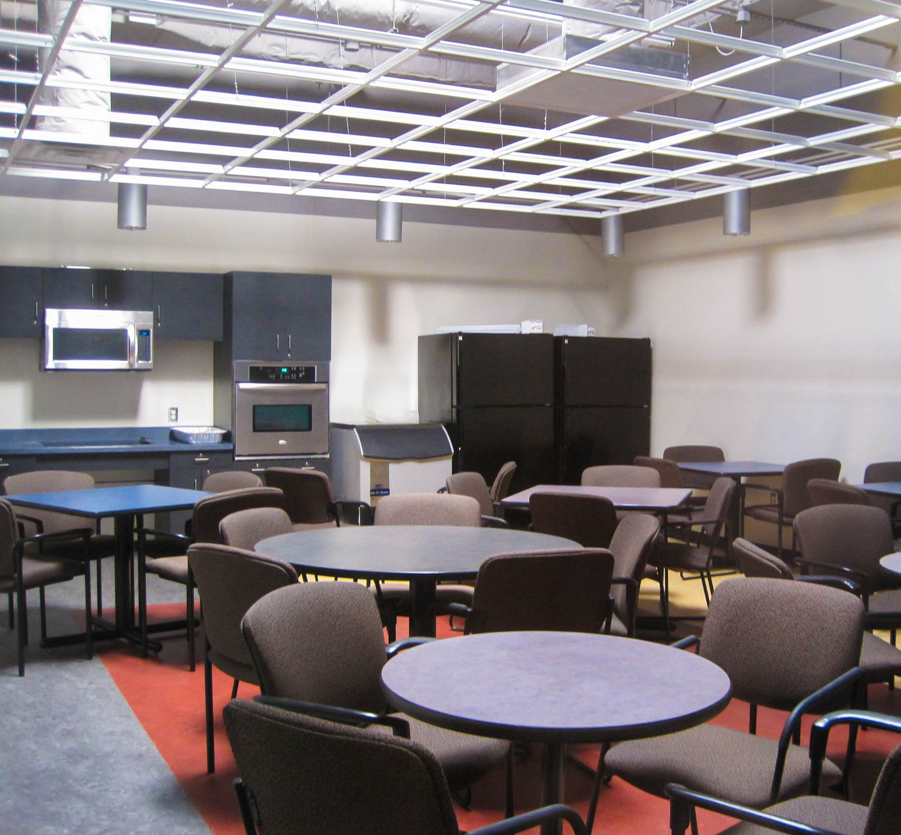Chelmsford DPW
Chelmsford, MA
+ Overview
At the completion of a study for a new DPW facility, the Town decided that the costs of a new facility would not be approved by a Town vote. Another option was then explored, which was to search for an existing building and site that could support the proposed program. HKT assessed the possible reuse of an existing 90,000 sf warehouse previously used as a distribution center.
A multi-phase renovation project was planned to accommodate the Town’s construction budget. The completed first phase included renovation of all administrative and personnel areas, construction of workshops, new access and egress for vehicles, and site-related work. A new public entry design transformed the facility from warehouse to municipal facility while repairing and recladding the exterior building envelope provided an opportunity to further transform the facility and insulate the existing single wythe masonry wall. New windows and skylights were added to bring natural light into the building and improve the work environment for staff. Future phases will include bays for maintenance, a wash bay, a fueling station and other related storage needs.
+ Project Details
- Client Town of Chelmsford, MA
- Project Type Renovation
- Size 90,000 sf
*HKT is the Architect of Record and was responsible for programming, planning, and design and architectural construction administration.

