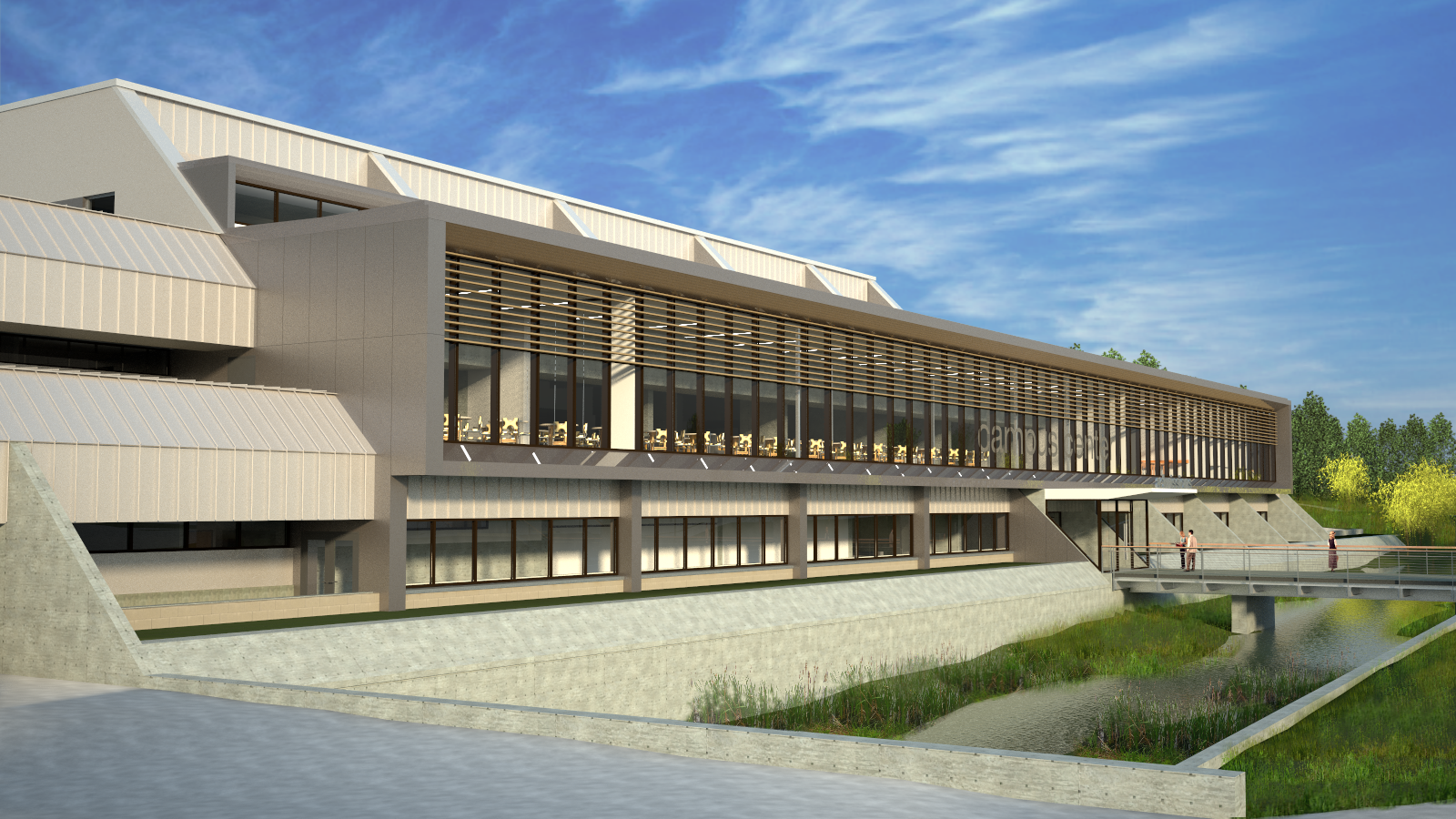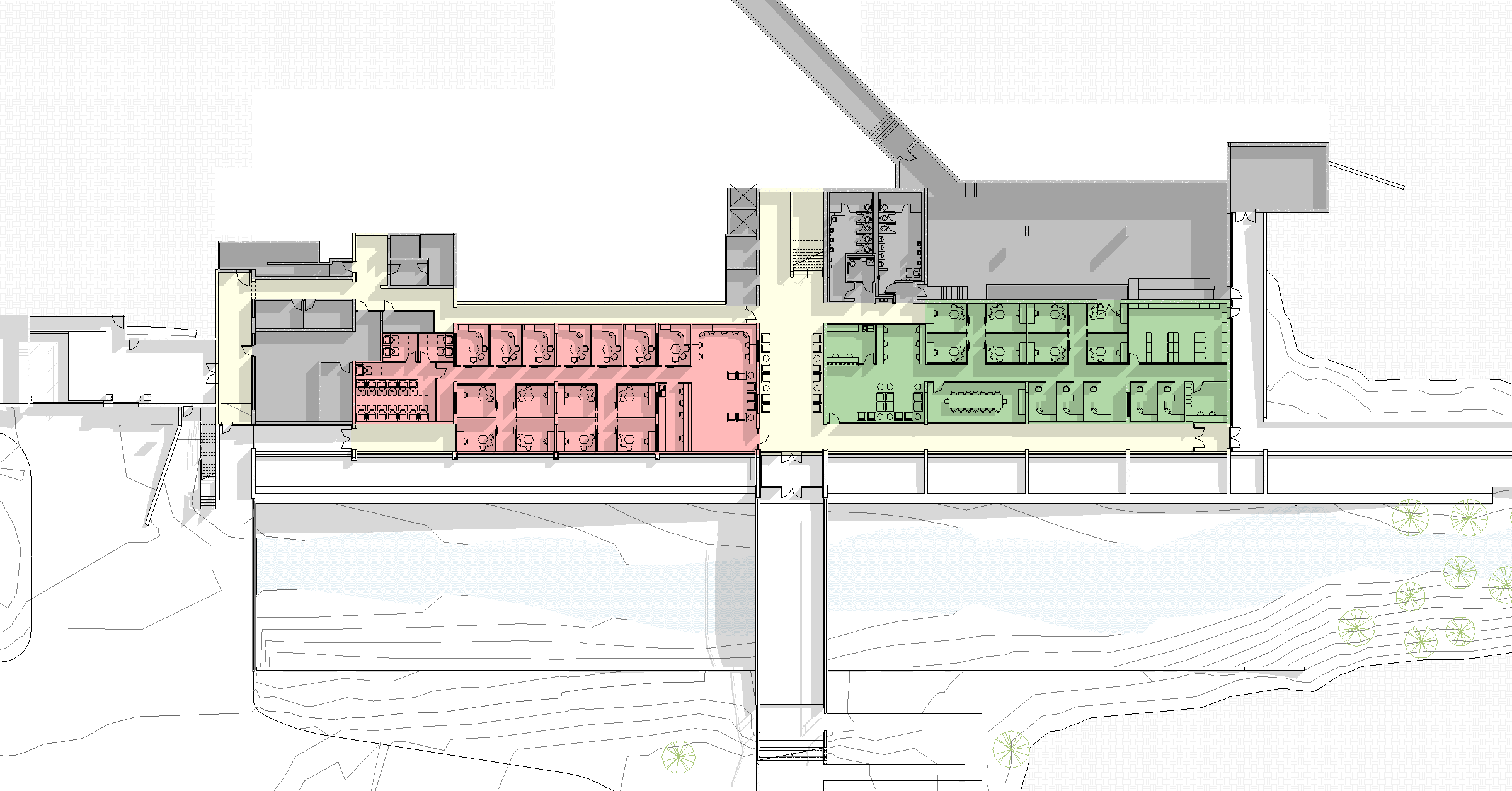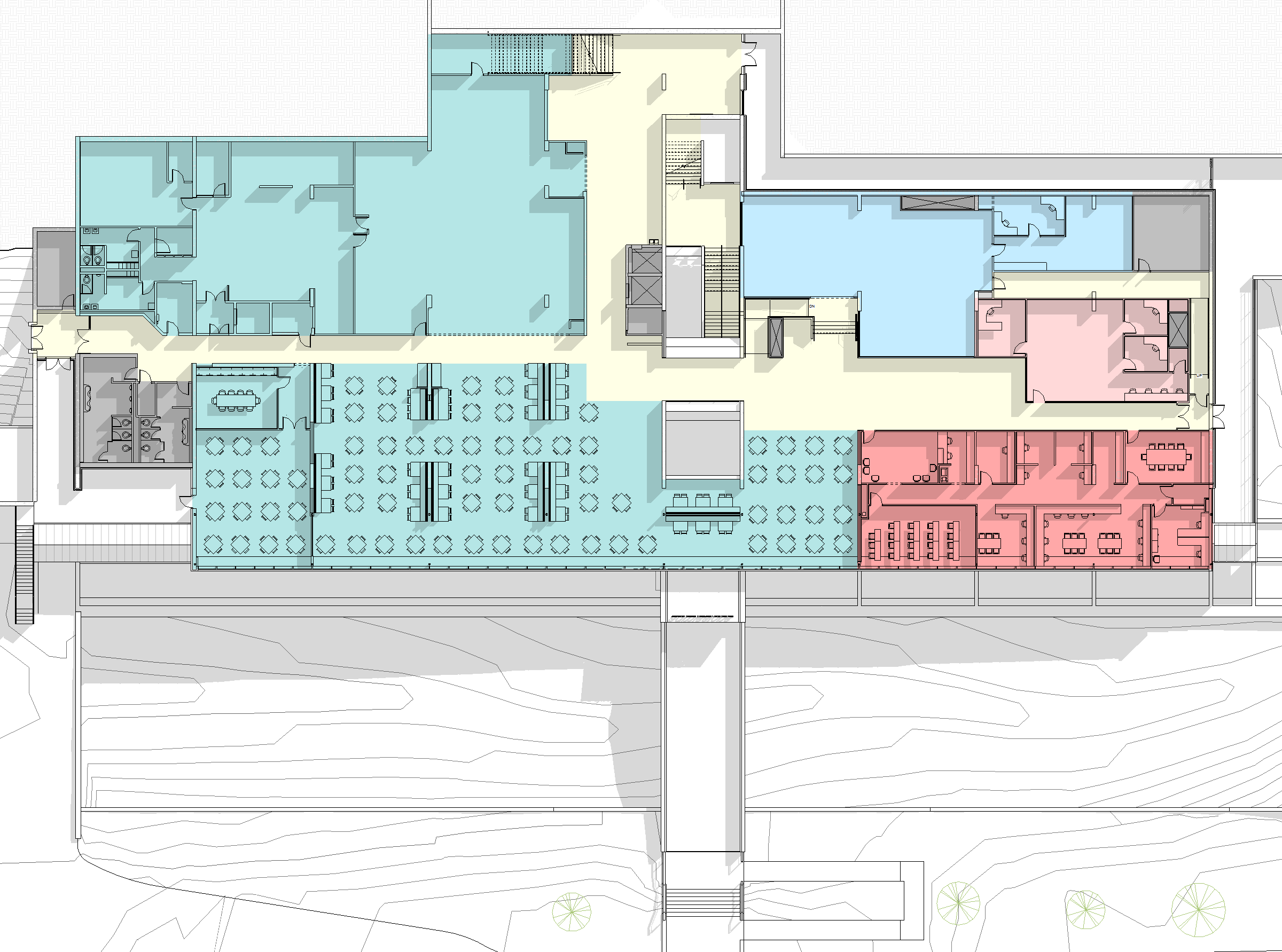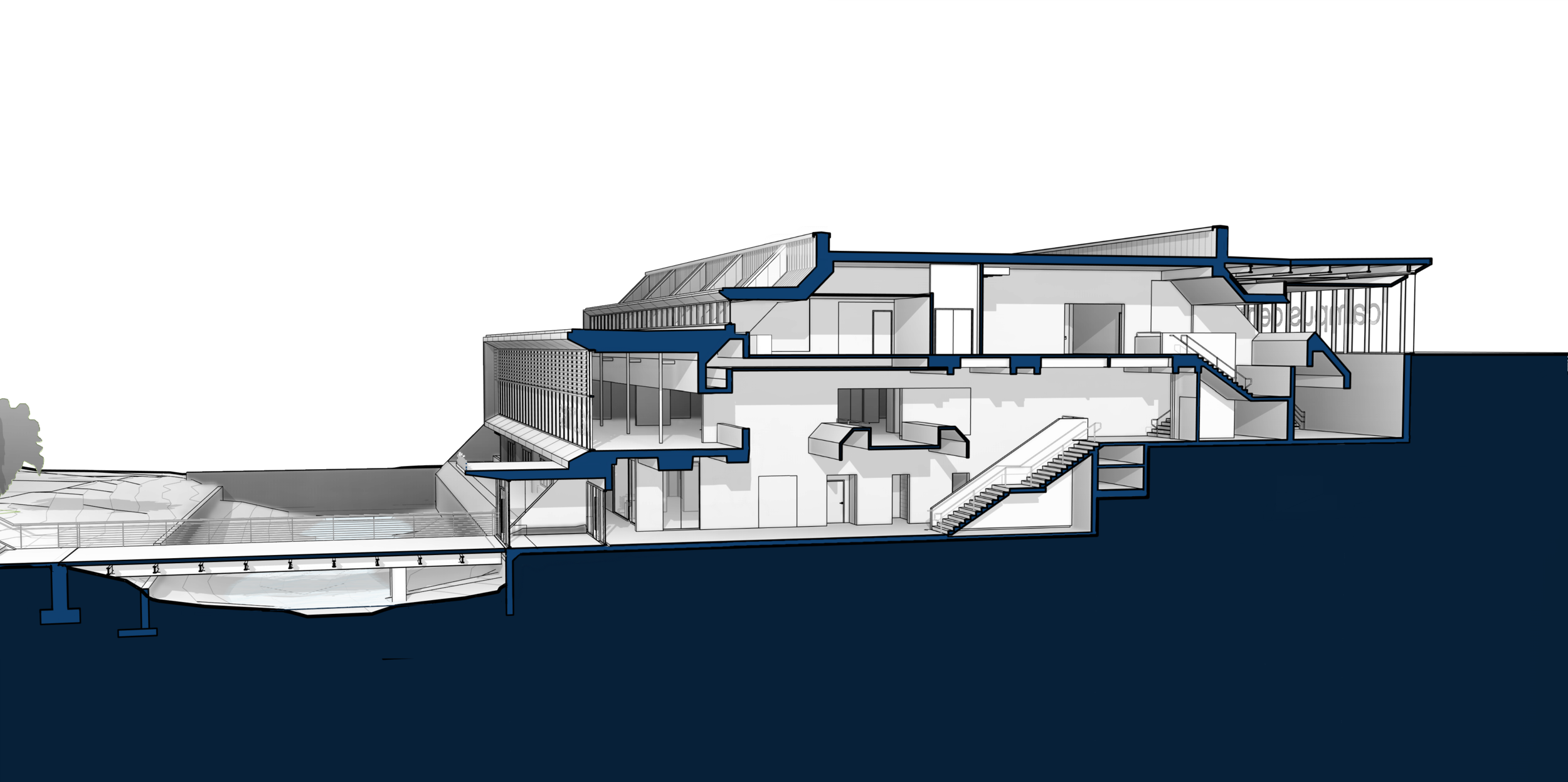Holyoke Community College - Campus Center
Holyoke, MA
+ Overview
The existing Campus Center at Holyoke Community College is a cast-in-place concrete structure partially set into a hill. The original design features sloping cast-in-place concrete roofs and exterior balconies with discontinuous waterproofing barriers. As a result, since it first opened in the early 1980s, the building has been plagued with water infiltration issues. The new design offers solutions to the infrastructure issues, as well as a reorganization and renovation of spaces to create a vibrant student center on campus.
HKT suggested recapturing underutilized square footage by squaring off the sloped façade and enclosing balconies to expand the building but not the footprint. The design also relocated the campus store to the same floor level as dining services and Student Activities Department to increase foot traffic and boost sales. A new footbridge that crosses a seasonal stream will bring visitors and users from major parking areas to the new front door of the campus center.
+ Project Details
- Client Division of Capital Asset Management and Maintenance (DCAMM)
- Project Type Renovation
- Size 58,727 sf




